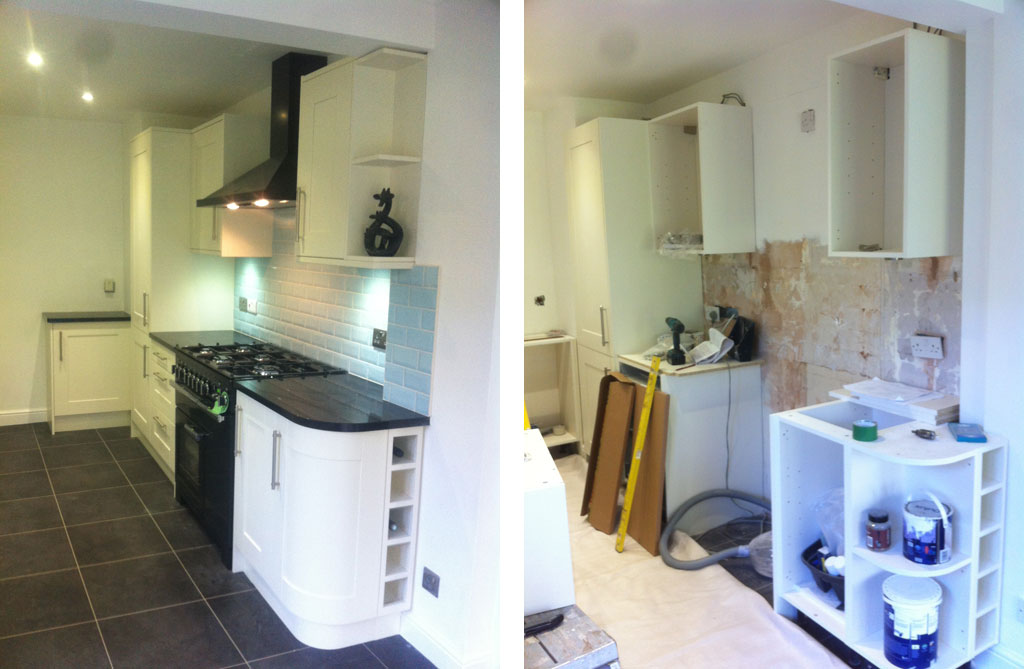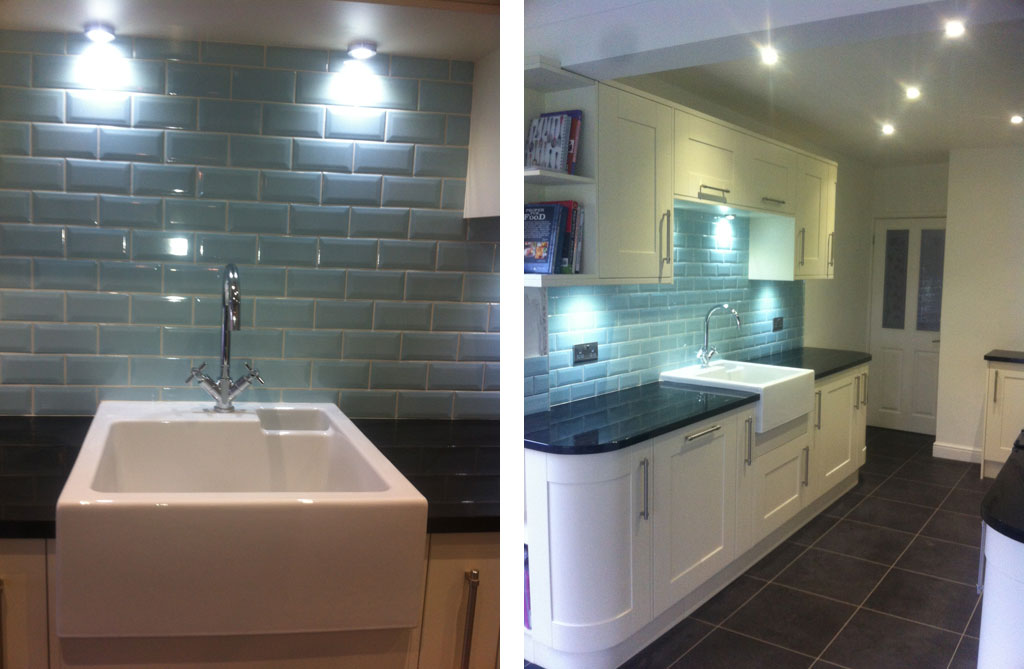KITCHEN CASE STUDY TWO
On this particular project we first advised the customer on the kitchen design,trying to make the most of a small space. Once this was achieved we guided the client on appliances, granite Worktops, karndean flooring and wall tiles to give the kitchen a burst of colour.
There was a lot of first fix work to complete before we could start fitting the new units. Electrics, plumbing, gas, plastering, sub floor, and decoration was the initial part of the job. Base units fitted it was was time for granite template and a few days later the Worktops were fitted.
This kitchen was a solid oak door in Ivory with some curved feature doors,book shelves and wine racks. The last part of the project was the wall tiling and the fitting of the karndean floor. Project complete and another happy customer.


