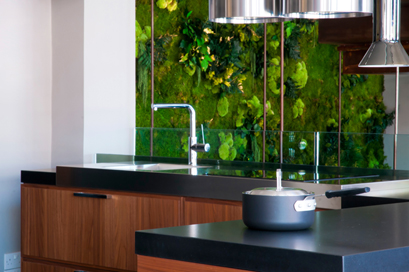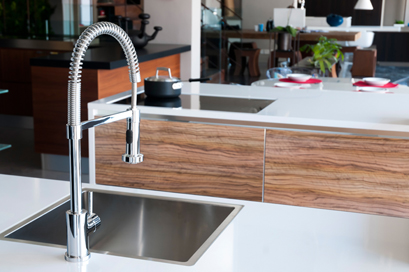The first part of a kitchen project normally involves taking delivery of a skip and removing the old kitchen. Water,gas and electric supplies are safely disconnected by qualified tradesmen. Once we are left with a blank canvas we first fix supplies to suit the new kitchen plan. Water,gas,drainage and electrics are fitted in the correct positions ready for later connections. Often at this stage we make good and plaster especially if we have fitted a new lighting system in the ceiling. If the kitchen floor is to be tiled now is the best time to do this as well as painting and decorating.
Now it's time to start fitting the new kitchen starting with fitting the base units followed by the wall units using laser level technology to give accurate pure clean lines. If the customer is having granite Worktops it is at this stage we template for the tops to be engineered,then fitted a few days later. Solid wood,laminated or smart stone Worktops are fitted as soon as the base units are in place. Storage systems are fitted such as magic corners,pull out larders etc. Appliances are fitted and the sink is plumbed in.
All doors,handles,cornice,pelmet,plinth are fitted and electrically connected appliances are tested. Gas appliances are fitted gas safe,tested and certified. Tiling often is fitted at this stage between Worktops and wall units. This is not so common when granite tops have been installed as upstands and splash backs are normally in place. Lighting is completed with under cupboard,top unit,glass unit and plinth illuminations to the customers requirements.


